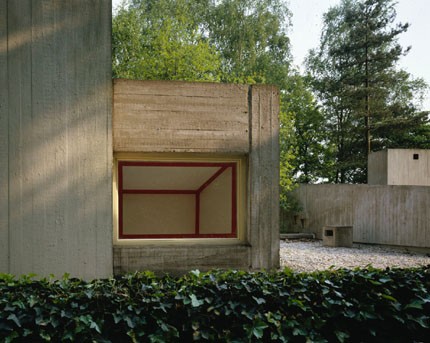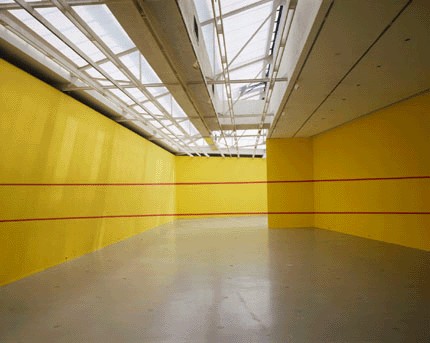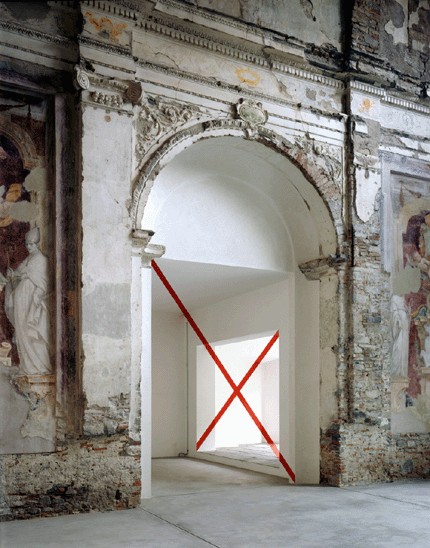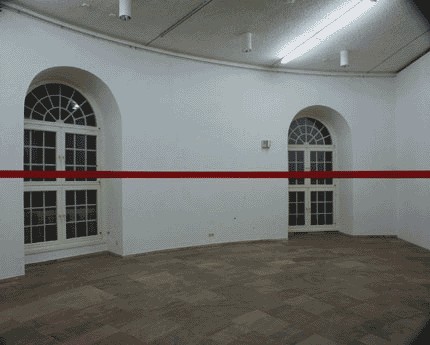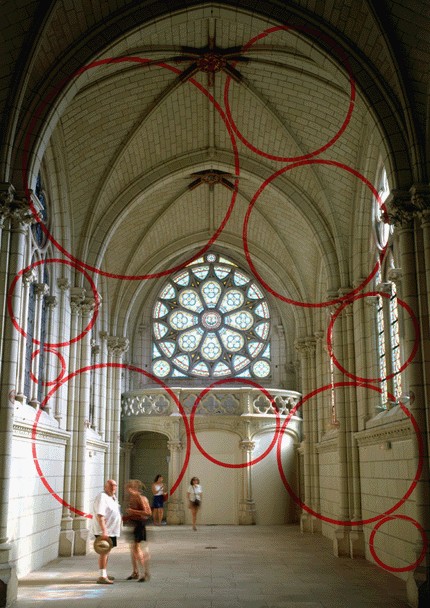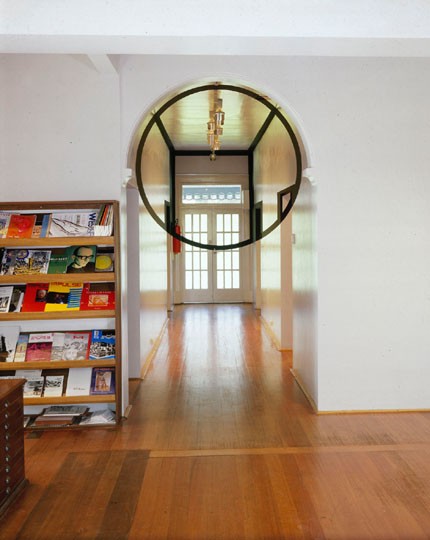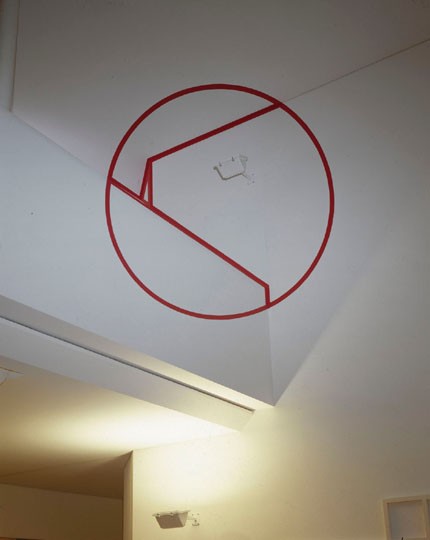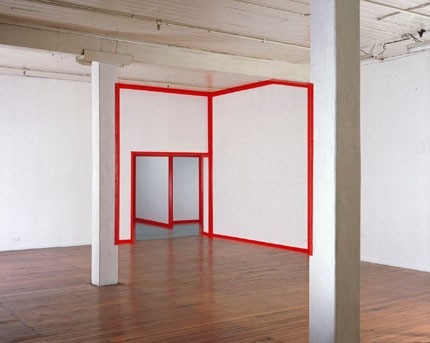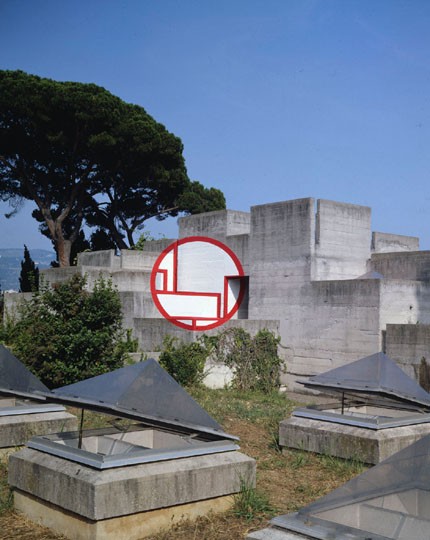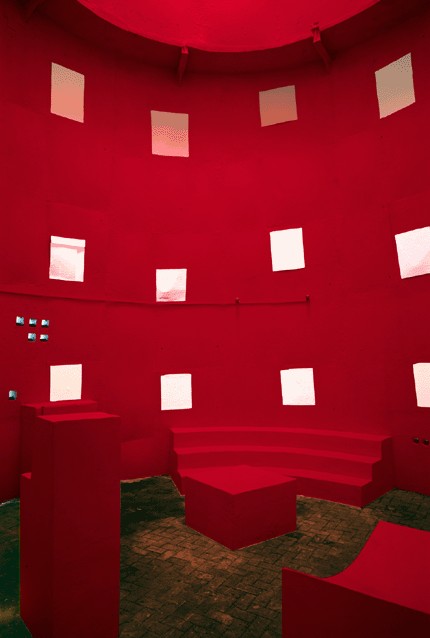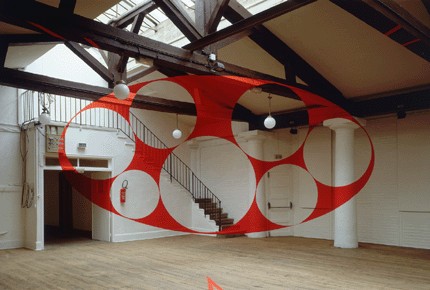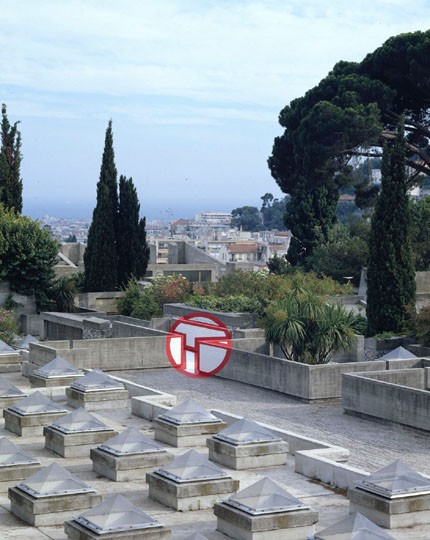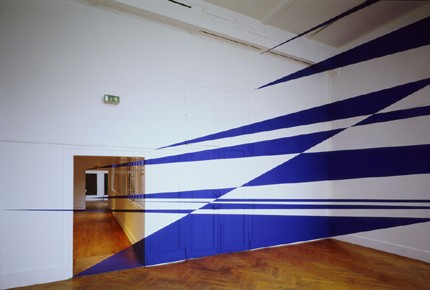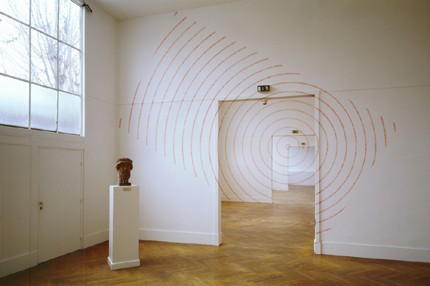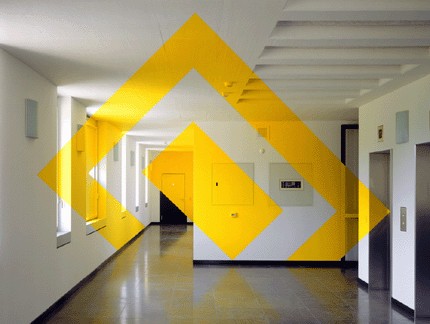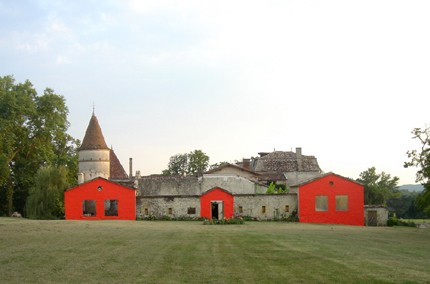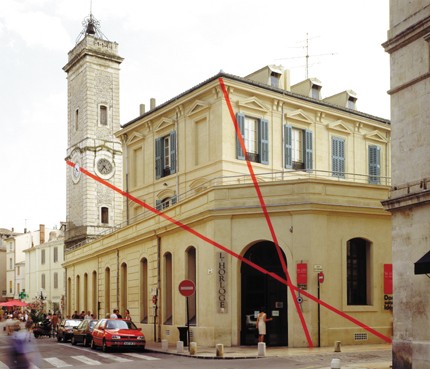
Frank Lloyd Wright (June 8, 1867—April 9, 1959) was one of the most prominent and influential architects of his era. He developed a series of highly individual styles over his extraordinarily long architectural career (spanning the years 1887-1959) and influenced the entire course of American architecture and building. To this day, he remains America's most famous architect.
Frank Lloyd Wright was born in the agricultural town of Richland Center, Wisconsin, United States, on June 8, 1867, of Welsh descent just two years after the end of the American Civil War. His father was a Baptist preacher, but as an adult Wright developed strong Unitarian and transcendental principles. (Eventually, in 1905, he would design the Unity Temple in Oak Park, Illinois.) As a child he spent a great deal of time playing with the kindergarten educational blocks by Friedrich Wilhelm August Froebel (known as Froebel Gifts) given to him by his mother. These consisted of various geometrically shaped blocks that could be assembled in various combinations to form three-dimensional compositions. Wright in his autobiography talks about the influence of these exercises on his approach to design. Many of his buildings are notable for the geometrical clarity they exhibit.
Wright's home in Oak Park, Illinois
Wright began his formal education in 1885 at the University of Wisconsin-Madison School for Engineering, where he was a member of a fraternity, Phi Delta Theta. He took classes part-time for two years while apprenticing under Allan Darst Conover, a local builder and professor of civil engineering. In 1887, Wright left the university without taking a degree (although he was granted an honorary doctorate of fine arts from the university in 1955) and moved to Chicago, Illinois, where he joined the architectural firm of Joseph Lyman Silsbee. Within the year, he had left Silsbee to work for the firm of Adler & Sullivan. Beginning in 1890, he was assigned all residential design work for the firm. In 1893, Louis Sullivan himself unwillingly asked Wright leave the firm after he discovered that Wright had been accepting clients independently from the firm (moonlighting). Wright established his own practice and home in the Chicago suburb of Oak Park, IL. By 1901, Wright's completed projects numbered approximately fifty, including many houses in his hometown. He married the daughter of a wealthy businessman, which raised his social status, and he became more well-known.
Between 1900 and 1917, his residential designs were "Prairie Houses" (extended low buildings with shallow, sloping roofs, clean sky lines, suppressed chimneys, overhangs and terraces, using unfinished materials), so-called because the design is considered to complement the land around Chicago. These houses are credited with being the first examples of the "open plan."
In fact, the manipulation of interior space in residential and public buildings, such as the Unitarian Unity Temple, in Oak Park, are hallmarks of his style. He believed that humanity should be central to all design. Many examples of this work can be found in Buffalo, New York, resulting from a friendship between Wright and an executive from the Larkin Soap Company, Darwin D. Martin. In 1902 the Larkin Company decided to build a new administration building.
His most famous private residence was constructed from 1935 to 1939—Fallingwater—for Mr. and Mrs. E.J. Kaufmann Sr., at Bear Run, Pennsylvania. It was designed according to Wright's desire to place the occupants close to the natural surroundings, with a stream and waterfall running under part of the building. The construction is a series of cantilevered balconies and terraces, using limestone for all verticals and concrete for the horizontals. The house cost $155,000, including the architect's fee of $8,000. Kaufmann's own engineers argued that the design was not sound. They were overruled by Wright, but the contractor secretly added extra steel to the horizontal concrete elements. In 1994, Robert Silman and Associates examined the building and developed a plan to restore the structure. In the late 1990s, steel supports were added under the lowest cantilever until a detailed structural analysis could be done. In March 2002, post-tensioning of the lowest terrace was completed.
It was also in the 1930s that Wright first designed "Usonian" houses. Intended to be highly practical houses for middle-class clients, the designs were based on a simple, yet elegant geometry. He would later use similar elementary forms in his First Unitarian Meeting House built in Madison, Wisconsin, between 1947 and 1950.
Wright is responsible for a concept or a series of extremely original concepts of suburban development united under the term Broadacre City. He proposed the idea in his book The Disappearing City in 1932, and unveiled a very large (12 by 12 feet) model of this community of the future, showing it in several venues in the following years. He went on developing the idea until his death.
His 'Usonian' homes set a new style for suburban design that was followed by countless developers. Many features of modern American homes date back to Wright; open plans, slab-on-grade foundations, and simplified construction techniques that allowed more mechanization or at least efficiency in building are amongst his innovations.
The Solomon R. Guggenheim Museum in New York City, is a building which occupied Wright for 19 years (1940–59) and is probably his most recognized masterpiece. The building rises as a warm beige spiral from its site on Fifth Avenue; its interior is similar to the inside of a seashell. Its unique central geometry was meant to allow visitors to experience Guggenheim's collection of nonobjective geometric paintings with ease by taking an elevator to the top level and then viewing artworks by walking down the slowly descending, central spiral ramp, which features a floor embedded with circular shapes and triangular light fixtures, in order to complement the geometric nature of the structure. Unfortunately, when the museum was completed, a number of important details of Wright's design were ignored, including his desire for the interior to be painted off-white. Furthermore, the Museum currently designs exhibits to be viewed by walking up the curved walkway rather than walking down from the top level.
Works:
Darwin D. Martin House, Buffalo, New York

The iconic Kaufmann residence (Fallingwater) is now a museum
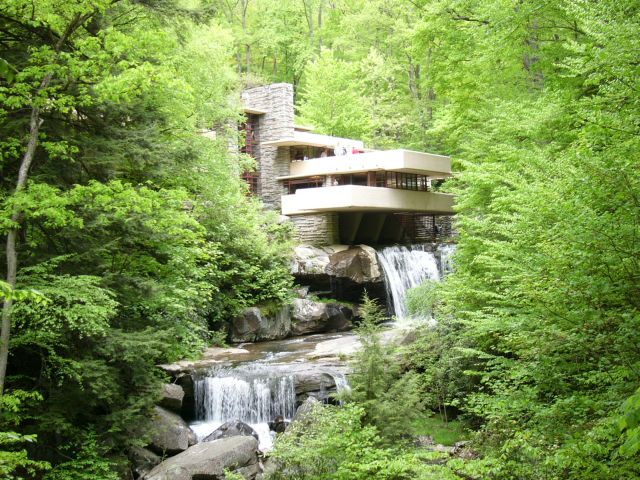
Hillside Home School, 1902, Taliesin, Spring Green, Wisconsin


